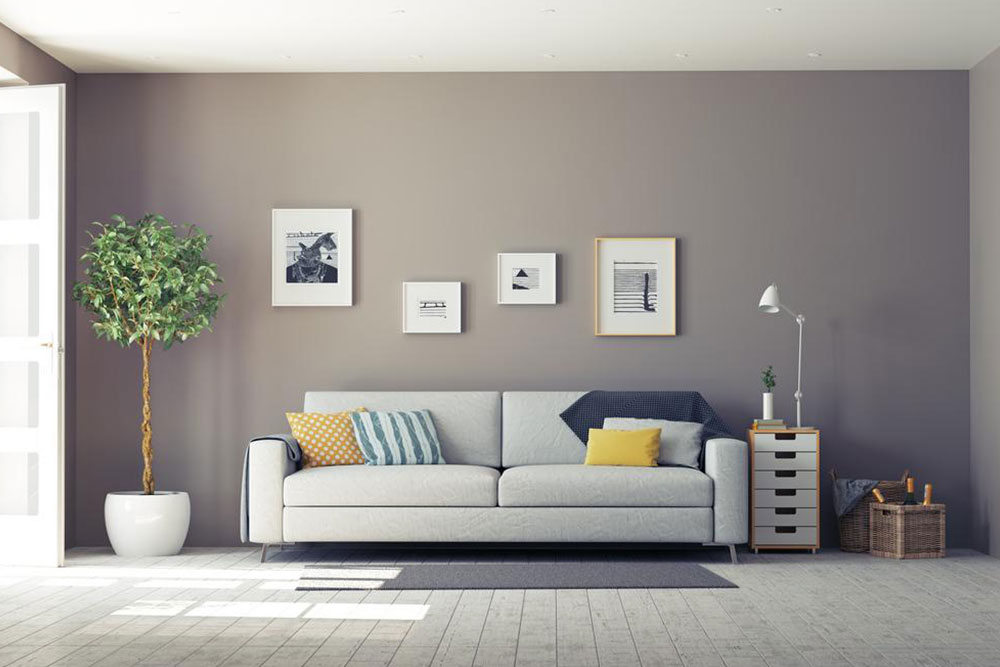Interior decoration ideas for studio apartments
A studio apartment typically consists of one large room that is slashed into portions to serve as living, dining, kitchen, and bedroom. They are also known as single room dwelling places or studio flats. Studio apartment sizes vary considerably. In the United States, the average size is 500 to 600 sq. ft.
As the space in a studio apartment is limited, you can make use of the given design ideas to make your place cozy and comfortable to your needs.

Bedroom
To give your bed corner a private look you can draw a separation by either curtains or a wooden separator to exclude your bed from rest of the room.
A bed with side storage can help you save space and gives you a handy drawer to keep your bed sheets and sleep essentials.
Room space with a low ceiling can also be used to keep your bed. Hang a curtain to the open side to create your personal den. On the flip side, you can also make use of a high shelf big enough for the bedding and use a small ladder for stairs.
Sliding ceiling-mounted fabric panels are a nice change from the traditional curtains. They can give you a firm separation and can also be used for projections.
Bookshelf at an arms distance is a perfect gap between bed and books for the reading freaks! Plus, it will act as a separator from rest of the apartment.
Sofas cum bed futons can double the space by giving a living room look during daytime and bedroom space at night.
Kitchen and Dining
Using a U-shaped low height wooden separation will give a wider look to the kitchen; also it can serve as dining space.
Having a modular kitchen will help in maintaining all cooking essentials neat and nice while saving space.Use a wall mounted dining table.
A grill on top of cooktop can save a lot of space. In a long layout kitchen, it will serve as your bar area by hanging glasses.
Variations in the color hues in different sections of studio apartment give a refreshing look. A classic black and white kitchen is a perfect cooking corner.
Living Space
The living area can either be shared with the bedroom by placing sofa cum beds/futons/low seating. Start your living room by placing a sofa away from the kitchen.
A sofa, with a console table behind, can define the transition between the living room and kitchen. The console can also provide additional kitchen storage and countertop space
All your furniture doesn’t really need to hug walls all the time. Placing sofa away from the bed can create the feeling of a separate living area. Floating furniture in the middle of the room can help a room feel more spacious, and opens up a lot more space saving possibilities.

