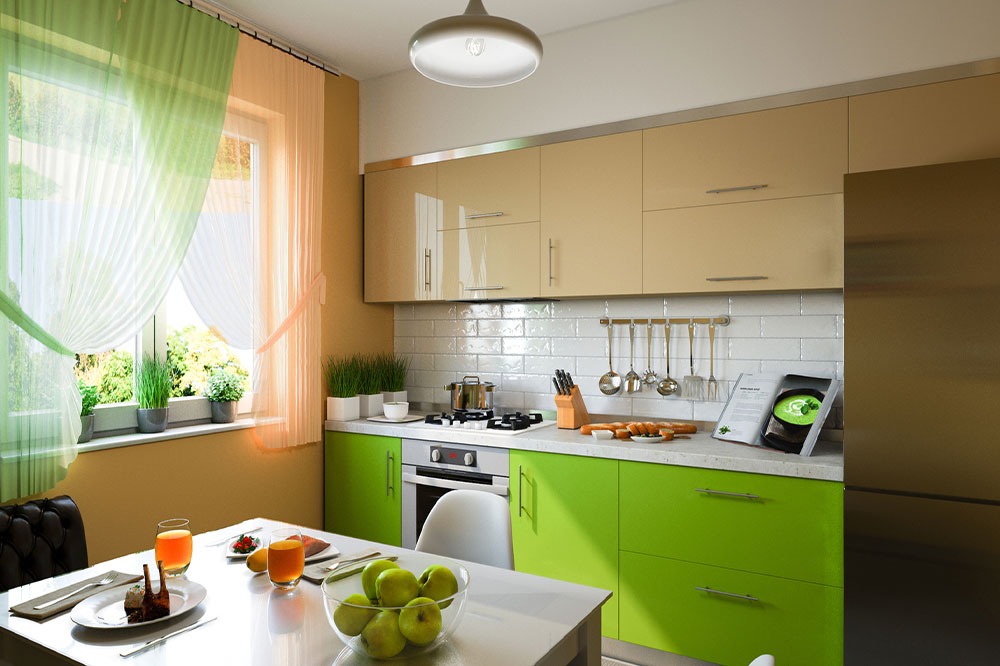Tips to Follow When Creating a Kitchen Layout
Your kitchen layout is as essential as the rest of the house. Many complain that they want to prepare a dish they saw online and record themselves in the kitchen but can’t because the space is too disorganized. So, spending time designing your kitchen is a good idea. But you’ll need to take care of many things, such as getting the furniture placement right and ensuring sufficient comfortable space to move and work.

Tips for designing the kitchen layout
Your kitchen layout planning doesn’t have to be too complex and time-consuming. Here are the things to keep in mind to make your job easier:
Visualize
The first step in kitchen layout planning is to visualize the space. You can create a 3D plan to picture how the room would look after placing cupboards, a kitchen island, and other appliances. Then once you are satisfied with a specific arrangement, call an expert to help you install the furniture and equipment as per the chosen plan. Various online kitchen planners and layout models can help you in this task.
Keep it neat
Your kitchen will always have frequent visitors, so choose a spacious layout and keep it clear of clutter. Create a broad passageway for the entrance (and the exit if available). Also, plan where the refrigerator and other vessels go. Further, determine the number of doors and cabinets depending on available space to avoid overcrowding.
Have a reasonably-sized island
The kitchen island is where the meal is prepared. Select an appropriate size and never flood the island with utensils and other stuff. A smaller kitchen may require a smaller island and vice versa. Also, during kitchen layout planning, pay close attention to the distance between the kitchen island and other appliances. There should be sufficient space to move about and grab essentials from different cabinets.
Plan for storage
Storage planning is crucial, especially in small kitchen designs. Many forget to include good storage options and then struggle to store staples and cutlery. Instead of placing vessels, pans, and containers on the kitchen island, plan to have cabinet drawers and extra cupboards. These will not only help you stay organized but also improve the appearance of the space. For this task, consider all the kitchen utilities you need. Do you need cutting boards, measuring, cups, and graters? Once you know which essentials you require and their quantity, determine where you will place or store them.
Decide a color or theme
Besides storage and accessibility, plan on the appearance. Which color do you want the walls to be painted? What should the color or design of the cabinets look like? If confused, seek the advice of a trusted interior designer to pick a theme. Don’t forget to check out various kitchen backsplash tiles and fancy accessories to give your kitchen an elegant look.
Kitchen layouts to consider
While kitchen layout planning is essential, not everyone can create a custom design. Thankfully, the market has some fantastic pre-set options you can choose from. Below, we have compiled various kitchen layouts to help you get a top-notch kitchen planned and executed:
Island kitchen
As the name suggests, this layout comes with an island, usually placed right in the center of the room to help you work more efficiently. The island provides excellent storage space for appliances, and you can access them quickly. It is among the most popular open kitchen designs; however, your room has to be expansive enough to include an island in your plan.
One-wall kitchen
This is among the simpler layouts commonly found in small kitchen designs. Here, cabinets, cupboards, and countertops are installed against a single wall. The other three sides usually open into the living areas. Because of its simplicity, a one-wall kitchen is preferred by many. However, you may have to compromise on functionality.
Galley kitchen
This type of layout uses two walls, unlike one-wall kitchens where a single wall is used. The cabinets and countertops are installed on walls opposite each other, forming a corridor in between. The layout offers better workload optimization and helps with organization. However, the passage can be narrow and crowded if multiple people use the space simultaneously.
U-shaped kitchen
This design uses three adjacent walls for cabinets and countertops, mimicking a U shape. This is best for bigger kitchens and open-space households. Many people can use the kitchen simultaneously as the design enables free traffic flow.
Kitchen layout planning can be challenging for those without experience. However, this guide can help you with the job. When redesigning the kitchen, don’t forget to have a set budget in mind, as some layouts can be pretty expensive. Also, choose an arrangement that is in sync with the rest of the house. A simple search online can help you get suggestions for redesigning the cooking space.

